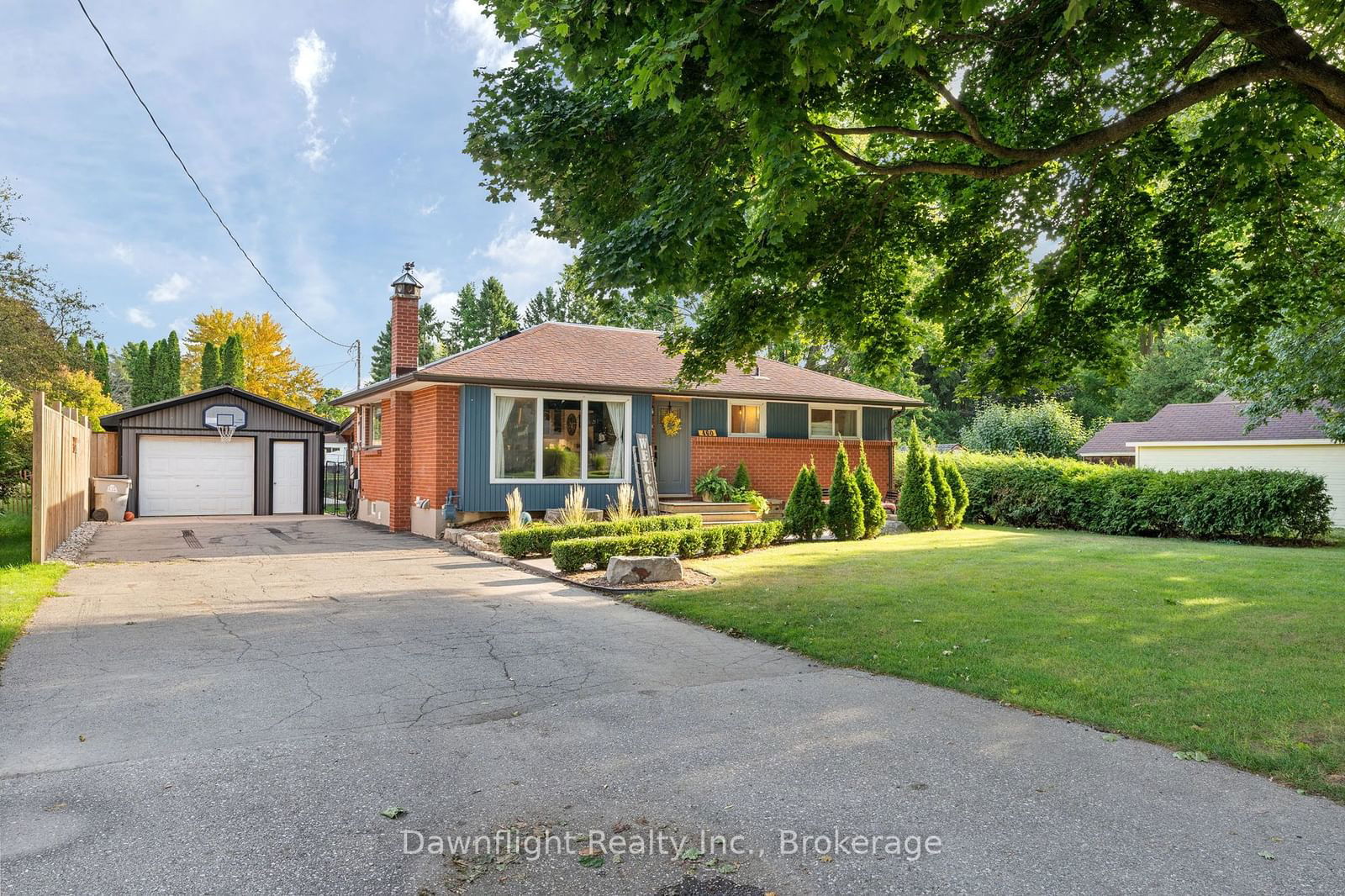$679,900
$***,***
3+1-Bed
2-Bath
700-1100 Sq. ft
Listed on 9/12/24
Listed by Dawnflight Realty Inc.
This stunning brick family home is truly move-in ready, offering a perfect blend of modern amenities and classic charm. Situated in a peaceful neighborhood on Elgin St East, the property features an expansive 230ft lot, complete with a detached garage, covered porch, and ample outdoor space. Upon entry, you are welcomed by an open-concept main level that exudes warmth and elegance. The newly renovated kitchen boasts custom cabinetry, granite countertops, and brand-new appliances, making it a chef's dream. The main level is further enhanced by new flooring throughout, leading to well-proportioned bedrooms and a beautifully updated bathroom, featuring a tub and shower combo, tile flooring, a sleek vanity, and a modern barn door. The fully finished basement provides additional living space, perfect for entertaining, with a spacious recreation area and a wet bar. The lower-level bedroom offers a cozy retreat with shiplap finishes and an ensuite bathroom, complete with a luxurious soaker tub and tile shower. The expansive backyard is a true oasis, featuring a covered porch area, a large grassy space ideal for children, and a gated concrete area perfect for pets. This home is an exceptional opportunity for any family looking to settle in a welcoming and vibrant community.
Estimate cost (Gas $50-$80) (Hydro/water $175-$200)
X9350754
Detached, Bungalow
700-1100
4
3+1
2
2
Detached
8
51-99
Central Air
Finished
Y
Brick, Vinyl Siding
Forced Air
Y
$3,535.25 (2024)
228.08x66.84 (Feet)
